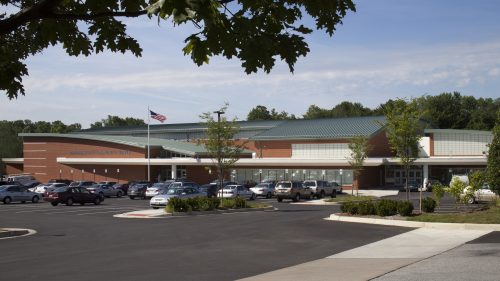Upper Darby Township Community Center
JMT is providing design services to Upper Darby Township for a new community center. Design principles and goals for the project include sustainability, flexible programming, community impact, durability, accessibility, equity, and inclusion. The four-story, 24,000 SF facility replaces the existing Upper Darby Welcome Center and is being designed to achieve LEED® Silver Certification. Highlighting and exposing sustainable design practices as visual elements is a vital part of the design to create teachable moments for users throughout the facility.
Programmed with several multipurpose rooms, the building provides flexible and adaptable spaces in response to the community’s need for a variety of programs. Other major programmatic elements include the entry plaza, teaching garden, and community roof garden which deliver exterior gathering space and a connection to the outdoors, emphasizing the importance of green space. The overall program pays close attention to universal design that is available for all to enjoy.
The design approach focuses on community engagement ensuring that project addresses the needs of the diverse neighborhood it serves. This collaborative design process provides the opportunity for the users to actively participate in developing key green building principles.




