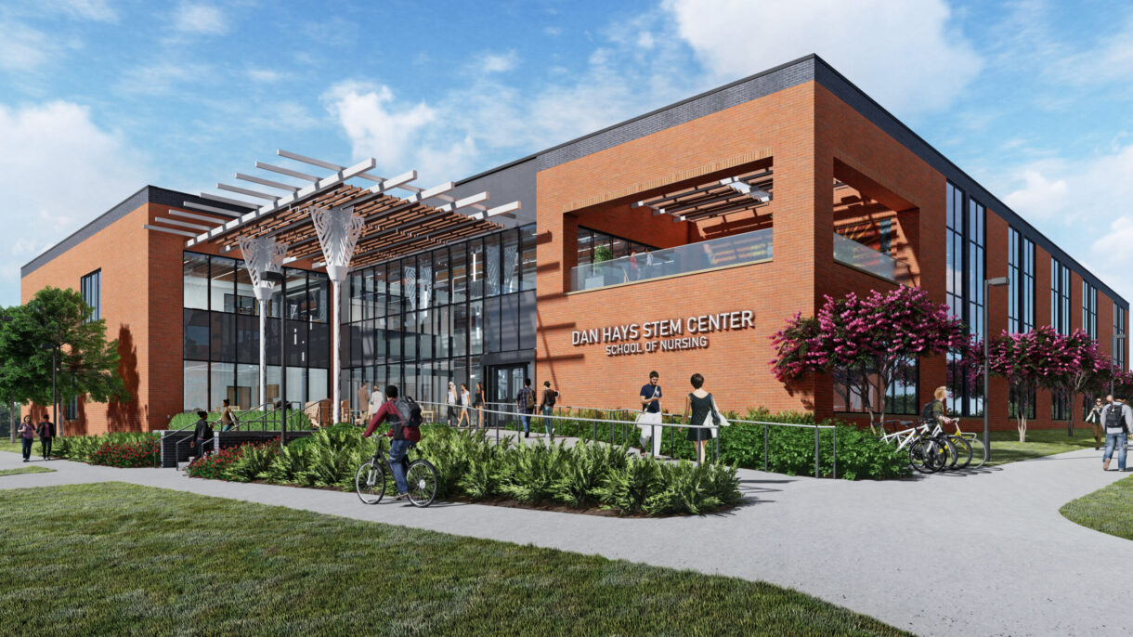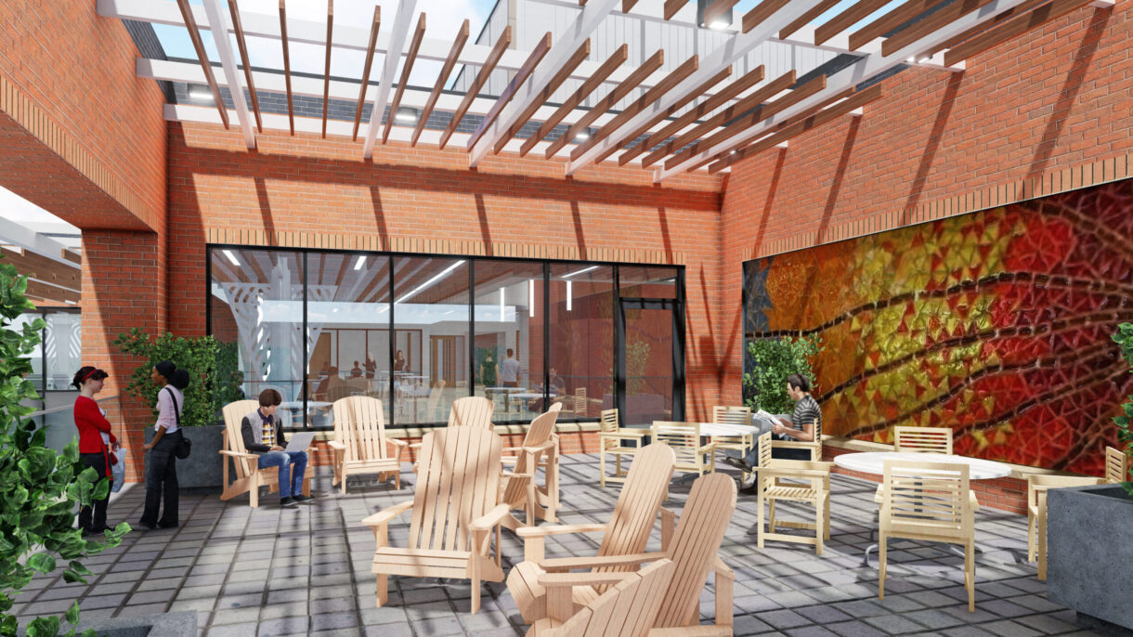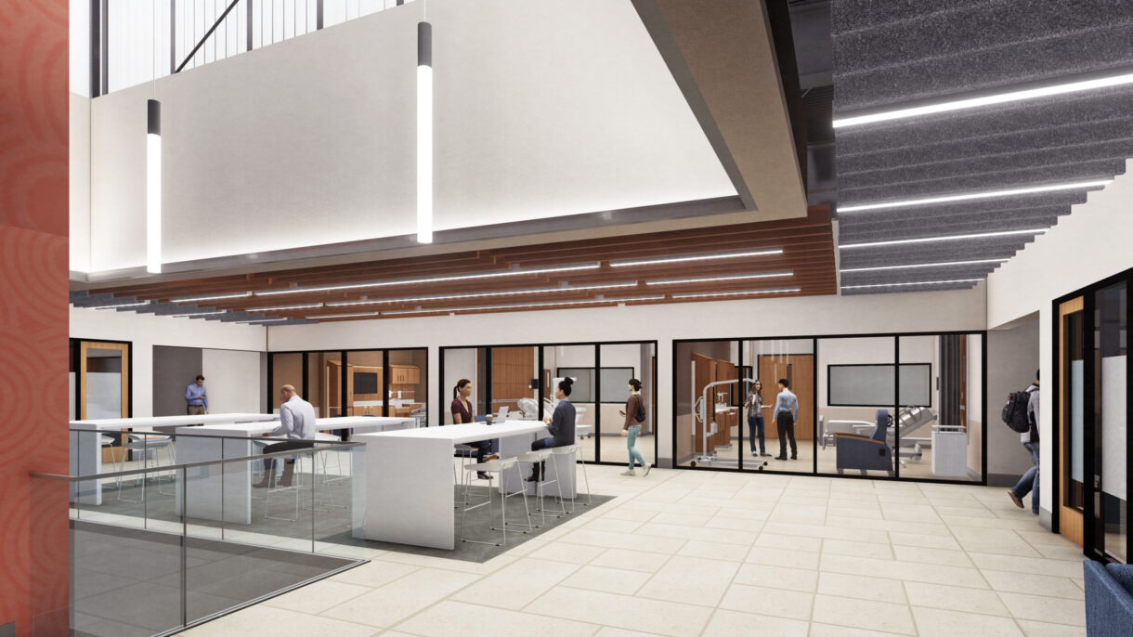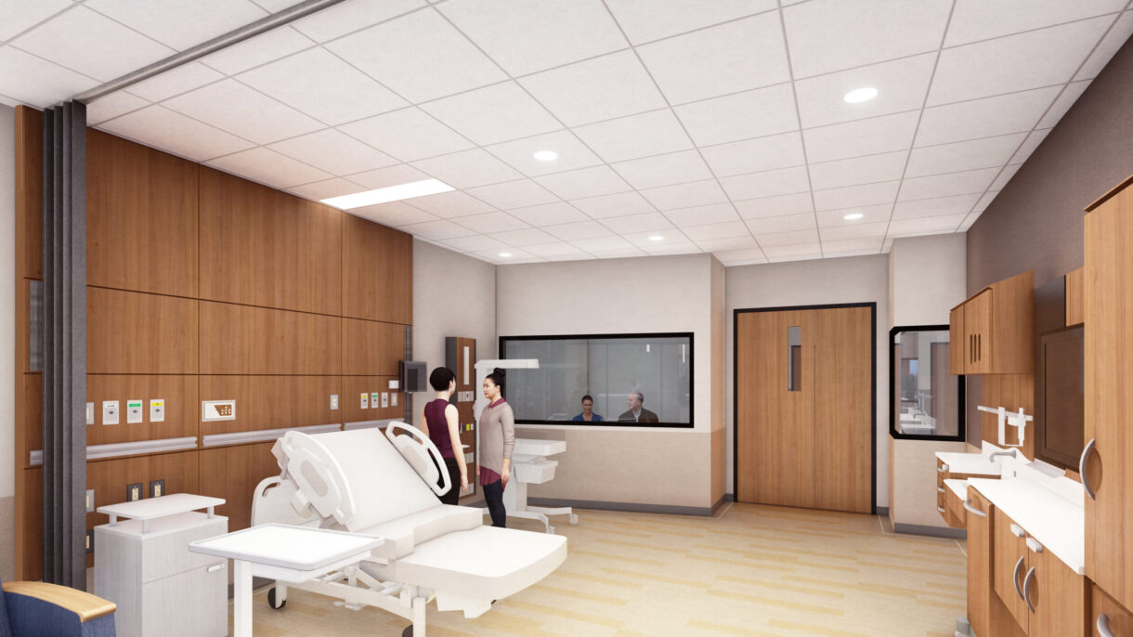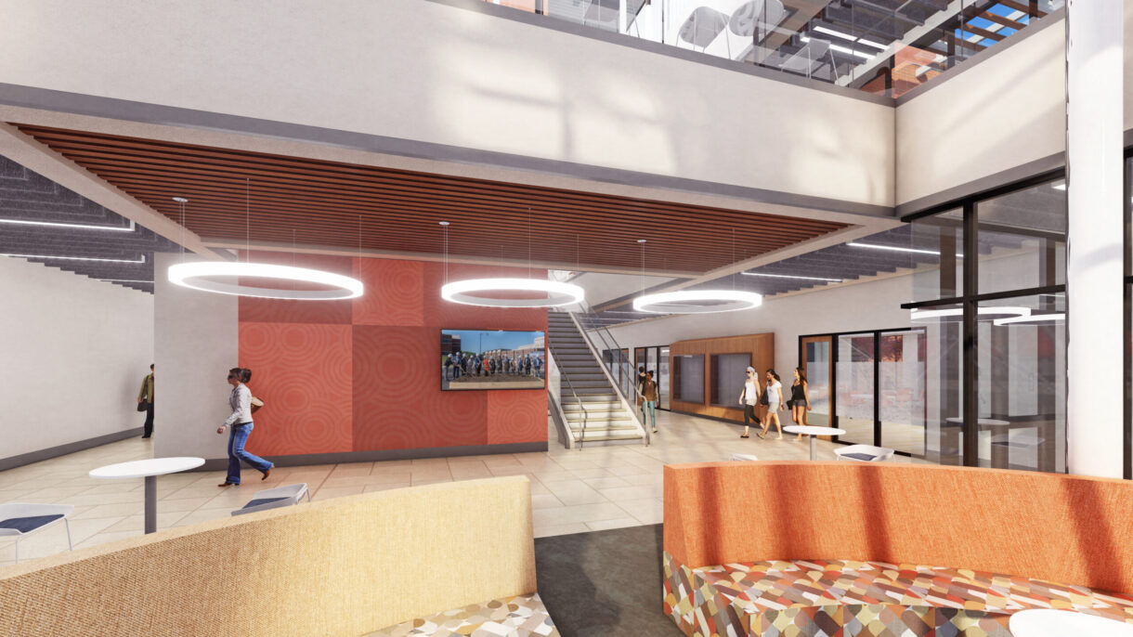Stem Center & School of Nursing
East Central University
JMT Architecture, as Associate Architect to The McKinney Partnership of Norman, Oklahoma, programmed, planned and designed this new facility to expand both STEM and Health Science opportunities in southeast Oklahoma. As ECU’s first new capital project in over a decade, the project has significance to both the University and the greater Ada community to grow enrollment in strategic disciplines that contribute to both local and regional economies.
The new building provides much-needed flexible dry lab spaces for interdisciplinary science and math education supported by a variety of active-learning classrooms. These additional environments expand and support existing STEM programs in two adjacent science buildings creating a new science quadrant for ECU. The School of Nursing anticipates tripling its enrollment and is currently lacking competitive health science class labs. The new building provides SON with an impressive array of high-fidelity simulation labs outfitted with state-of-the-art equipment and media capture. This suite of labs coupled with a suite of medium-fidelity skills labs well positions the school for continued growth through enhanced recruitment of students and faculty.
The new building anchors the northern edge of campus and while to the campus, sets a vision for the future of East Central University. Program areas group about a central building commons tied to programmable usable exterior spaces. The building offers a high degree of transparency both inwardly and outwardly to the community by putting these programs on display. The commons is supported by plentiful student collaboration areas, group study rooms, café, and lounges that have no peer elsewhere on campus. The new building also expands opportunities for community connections for continuing education and event planning. Large classrooms will have operable glass partitions to expand use into the commons for public and college events and other classrooms are able to open into labs for on-going lifelong learning and competency training for partner hospitals.
Building planning incorporated common modules for classroom and class labs to ensure the building could easily and economically flex programs responding to enrollment trends and evolving pedagogies well into the future.
