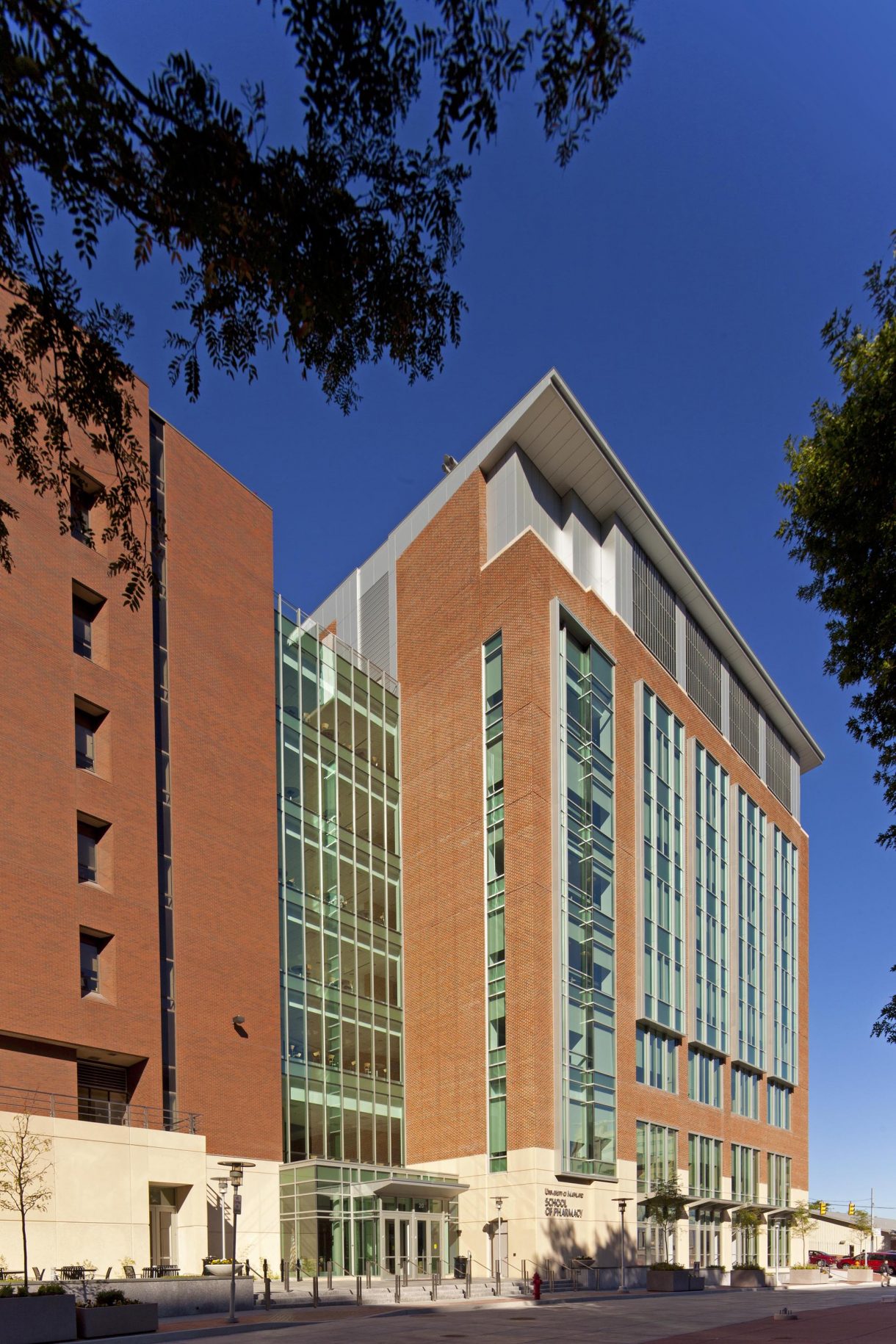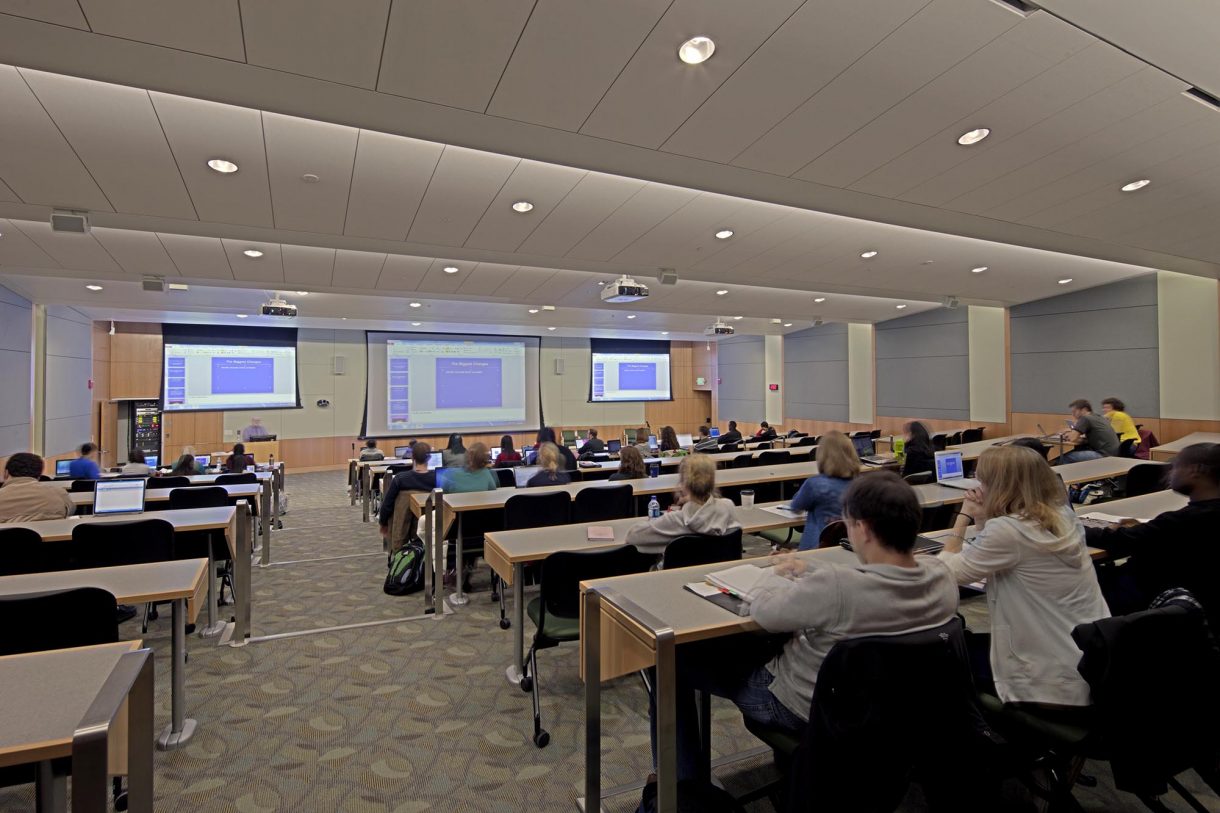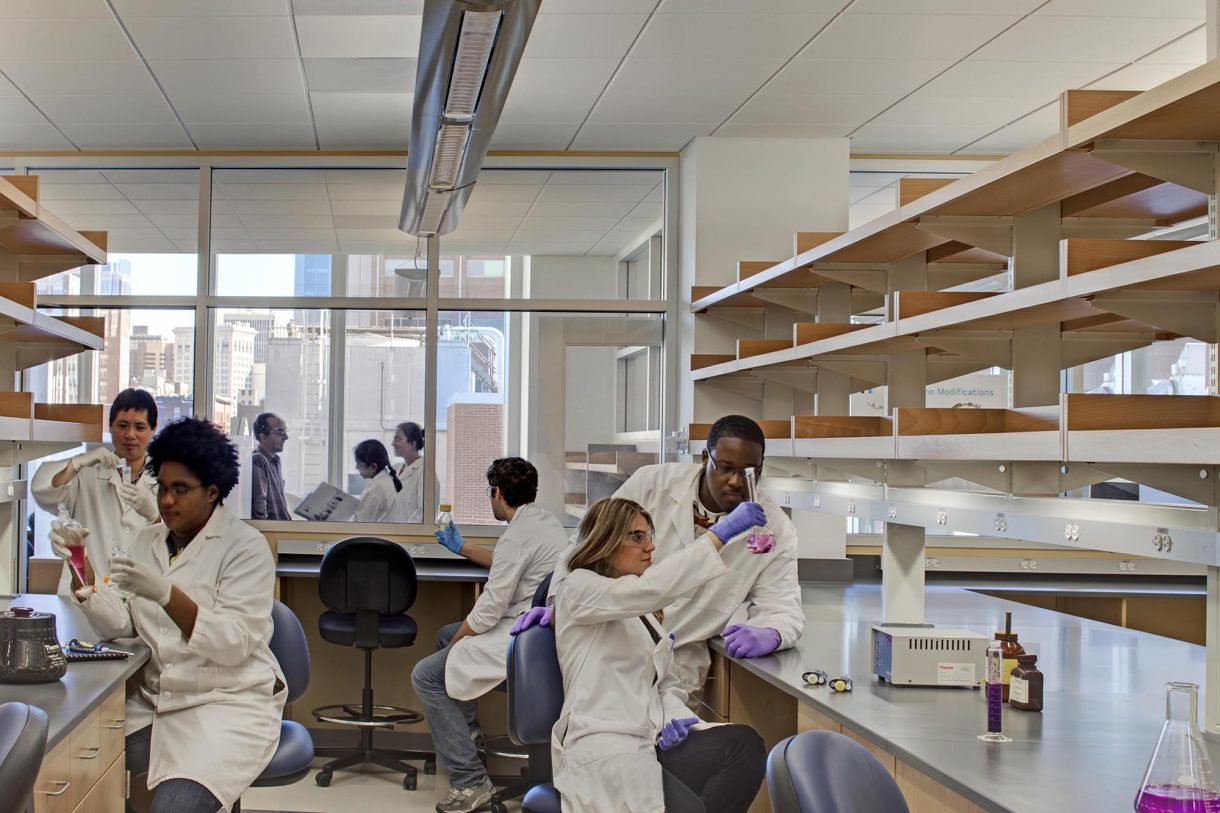School of Pharmacy
University of Maryland Baltimore
The seven-story addition to the existing Pharmacy Hall doubled the size of the institution. A three-story atrium links the existing building with the addition. A glass enclosed bridge links floors four through seven. Teaching spaces include two 200-seat and two 80 seat tiered lecture halls, four 40 seat flat floor classrooms and six seminar rooms. Pharmacy class labs include a sterile prep lab, dispensing lab, patient interaction lab and a 10-room OSCE suite. Student areas include student organization offices, a student kitchen, a commons, a poster/gathering area, numerous group study rooms and several informal lounges scattered throughout the building. The upper four floors of the addition contain research labs, lab support spaces, faculty offices and conference rooms. This project is LEED Gold certified. Associate Architect: Ellenzweig







