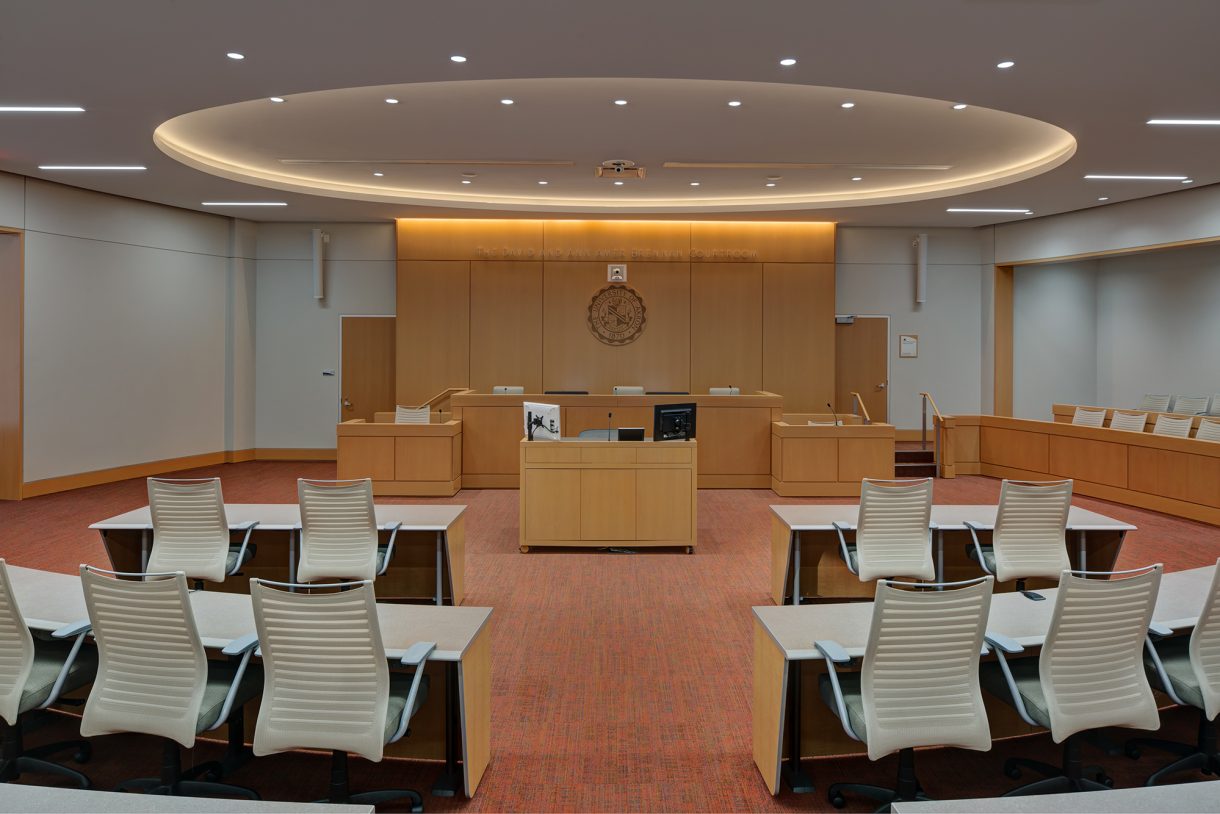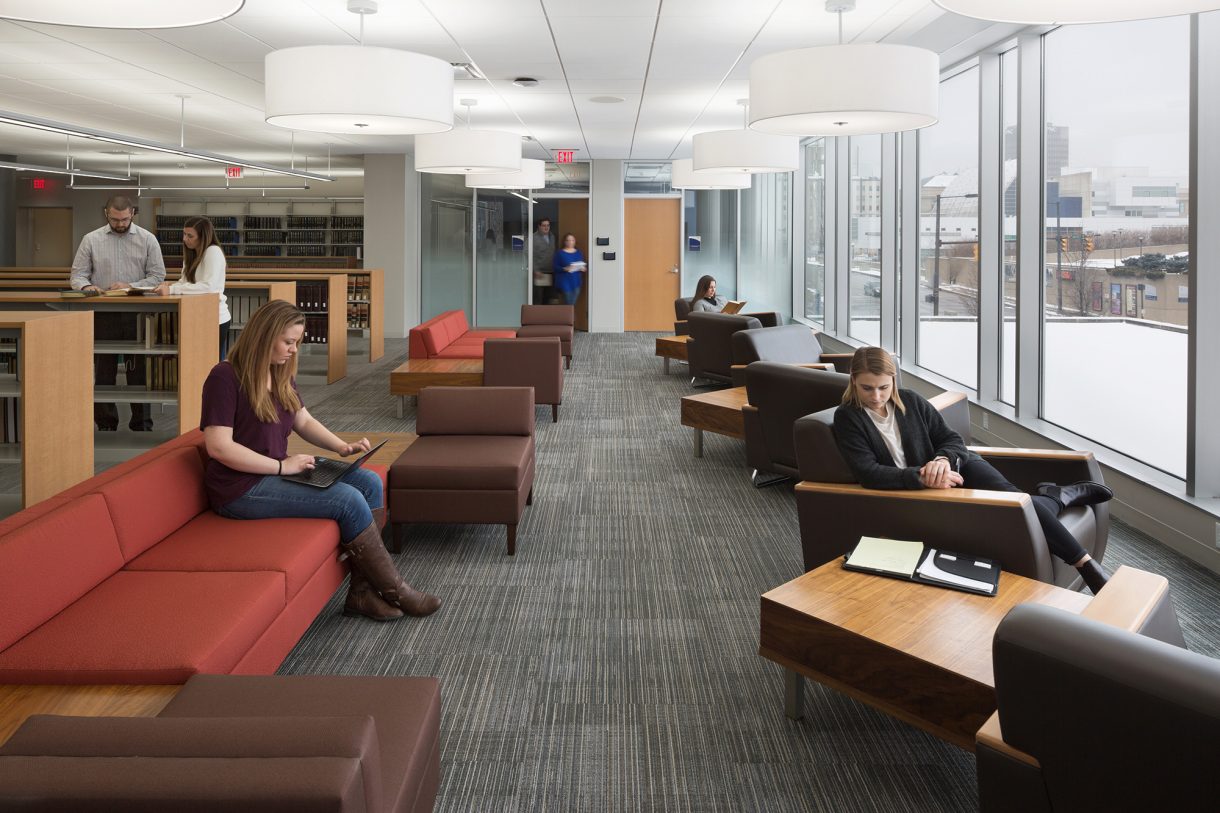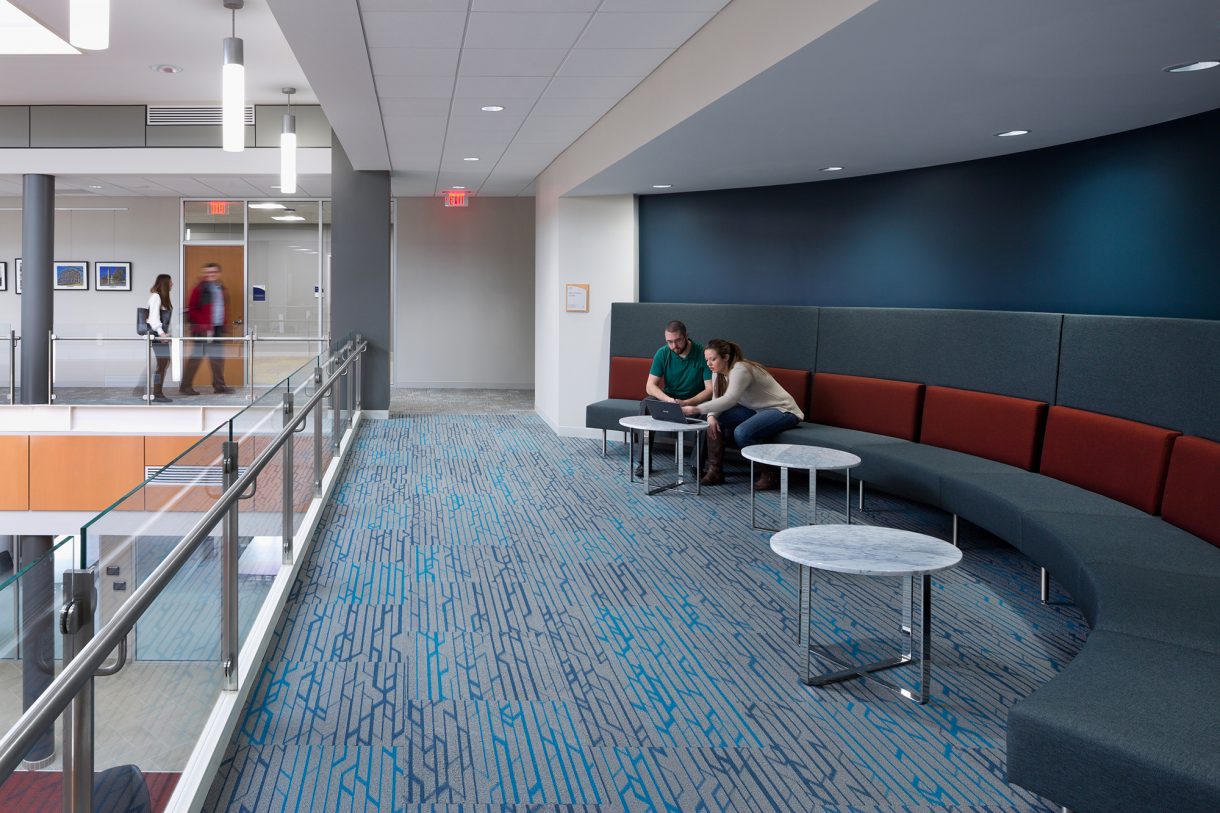School of Law
University of Akron
JMT Architecture programmed and designed the 15,000 SF addition and 80,000 SF renovations for the University of Akron School of Law. The existing building is an agglomeration of four components constructed between 1970 and 1995. JMT recommended demolishing the oldest section which was not able to adapt to modern law school requirements. The remaining structures were reorganized unifying circulation and program components into a seamless and unified user experience and create modern teaching, learning, and work areas.
The new addition provides an iconographic image for the school and contains a Ceremonial Moot Court and two case study classrooms on the upper level. The adjacent building was totally re-clad with a new exterior to create a new entrance and a central law school commons. The two connect through a new two-story glass main entrance. The new commons additionally serves as a break-out and reception area for School and community events hosted in the Ceremonial Moot Court. The library was completely reconfigured to adapt to the changing role libraries play in the law school of the 21st Century.
The existing building suffered from multiple points of entry with no predominant main entrance and no identifiable access to the main central campus. The design team re-purposed the former loading dock area, which faced the center of campus, and created a landscaped courtyard and plaza. The School is now directly tied to the campus with a lush green space that is accessed from both a new main entrance and new student commons space. Architect-of-Record: Braun & Steidl Architects of Akron, Ohio.









