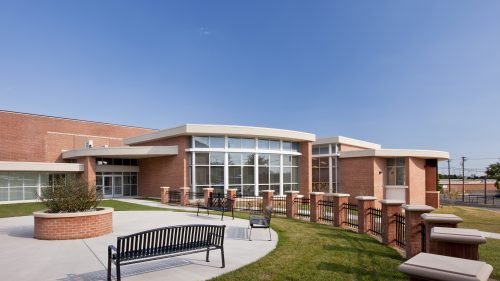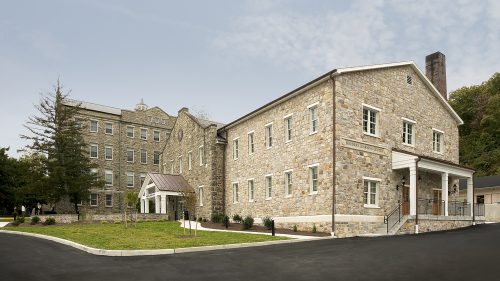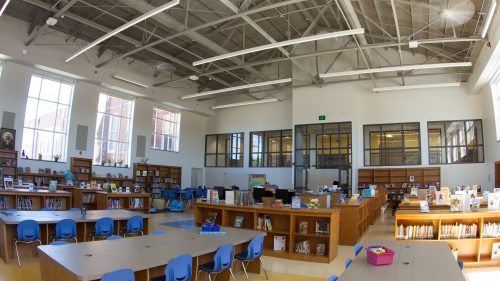Rehoboth Pavilion
JMT Architecture and JMT MEP and Structural engineering designed the replacement of the 1930’s bandstand based on the previous structure. The open-air building is 3,100 SF, octagonal, and accommodates 100 musicians. Located in the apex of the town square near the boardwalk, the pavilion also serves for multi-purpose performance use and as a shade space for visitors. Theater sound and lighting, and a lower level changing area were part of the design.



