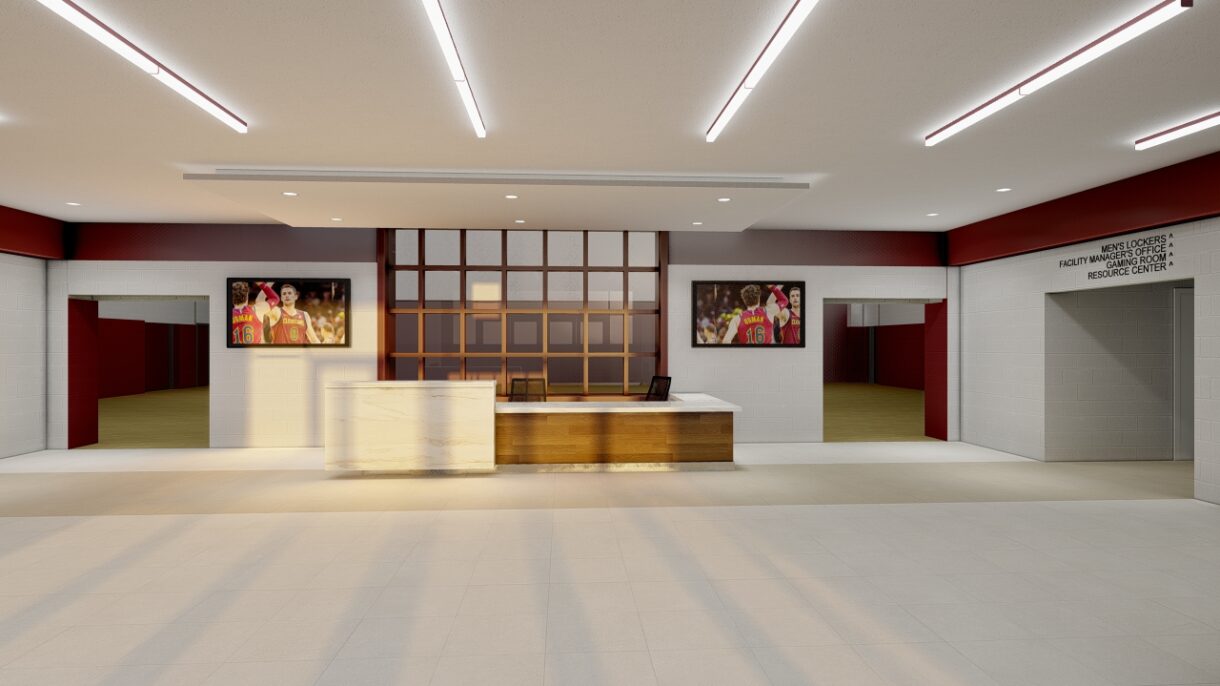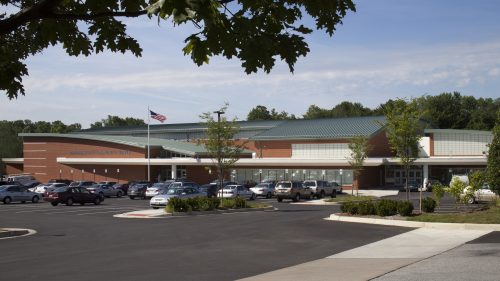Lonnie Burten Recreational Center
JMT Architecture is providing design services for the renovation of the 41,500 SF historic Lonnie Burten Recreation Center built in the 1930’s. Work includes re-planning of the interior uses, major improvements to the pool area, basketball court, and boxing room. The sandstone exterior veneer is also undergoing a major reconditioning and replacement. The project will be completed in two phases.
Phase I: The exterior renovation of Lonnie Burten involves the replacement of all openings with aluminum storefront with Kalwall in the pool area. All lintels will be replaced due to severe corrosion. Portions of the stone & brick masonry will be replaced and the entire façade will be repointed. The pool roof stone coping joints will be raked, repointed, and a metal coping added to mitigate further deterioration and prevent water infiltration. A severe leak in the basement crawl space occurring at the concrete gutter system of the interior pool will also be addressed with an added metal gutter that will line the existing gutter.
Phase II: The entire interior of the building will be reprogrammed with selective demolition of the existing interior masonry partitions and new finishes throughout. Full ADA accessibility will be provided to the building with a new elevator and ramps. The program will include offices for faculty members, an e-sports facility, a dedicated boxing area, updated weight room, new aerobics room, new fitness area, updated meeting room with kitchen, an activity/lunch area with kitchen, each locker room will receive new plumbing fixtures, a new boiler heating system and the addition of cooling system.







