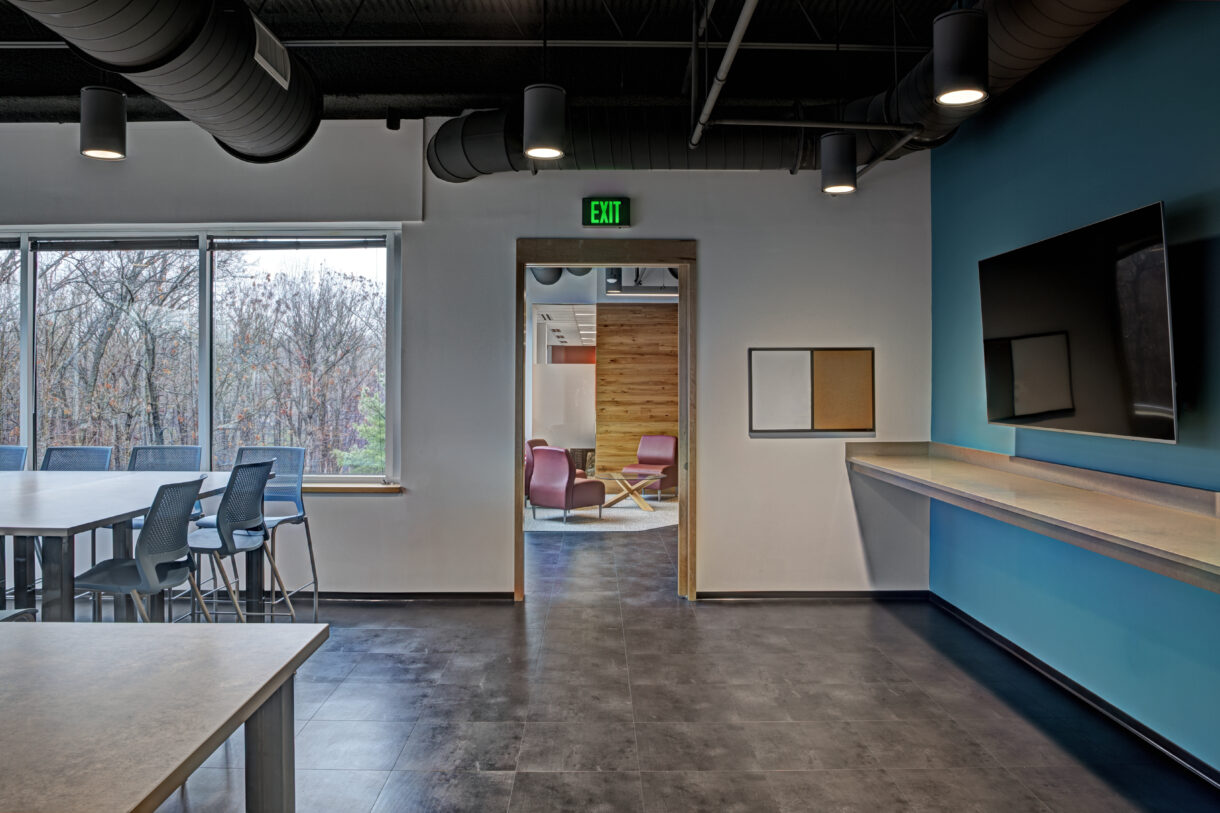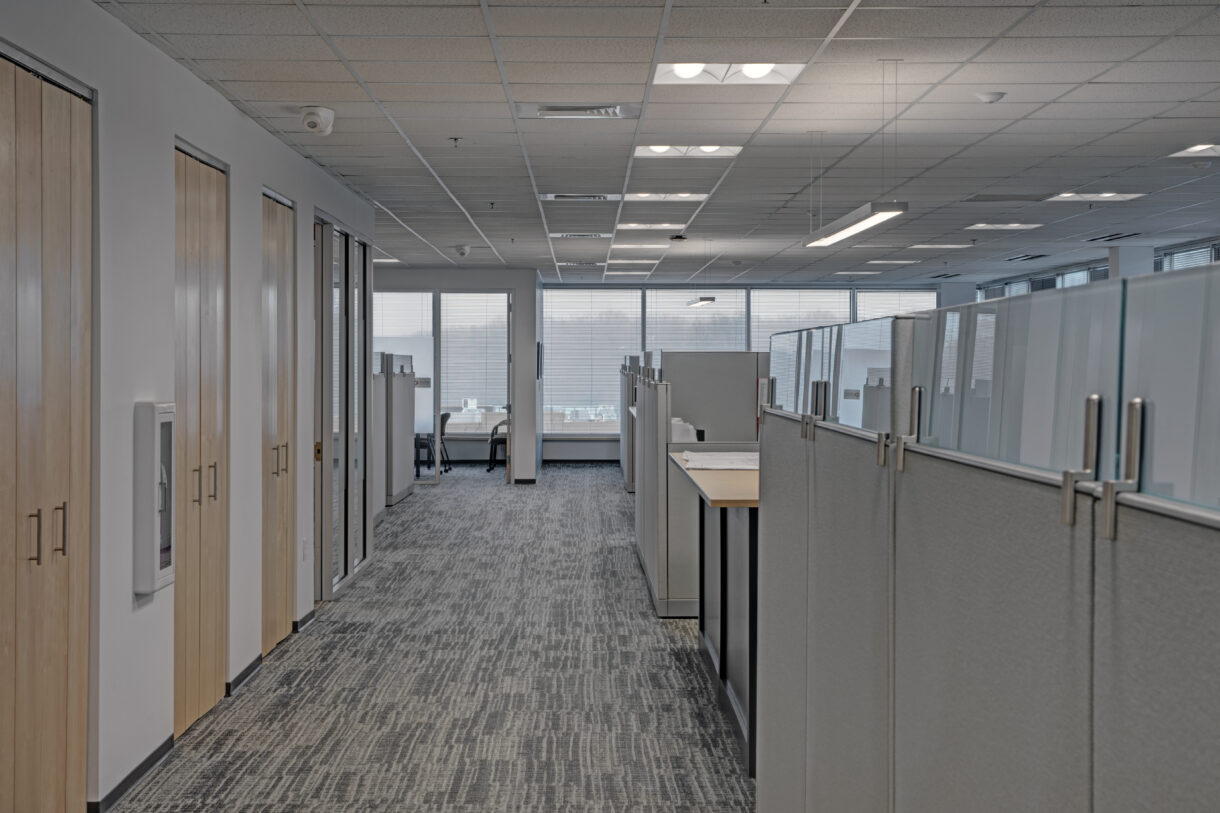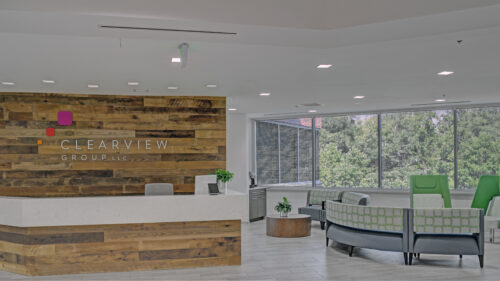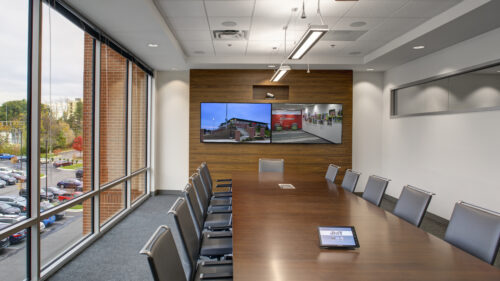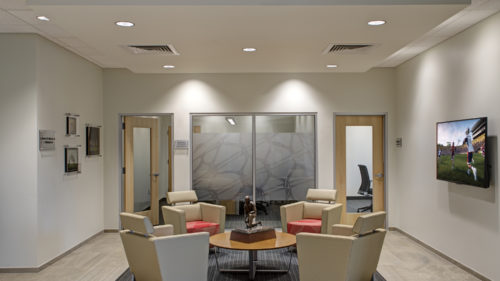James Posey Associates
JMT Architecture provided interior design services to James Posey Associates for the new 15,000 SF office located in Owings Mills, Maryland. We provided programming, space planning and construction document services selections, including custom millwork and selection of all finishes. The suite entrance features a custom wood and metal reception desk and wood plank wall to add warmth to the space. Furniture coordination and selection were also part of the scope along with construction administration services.

