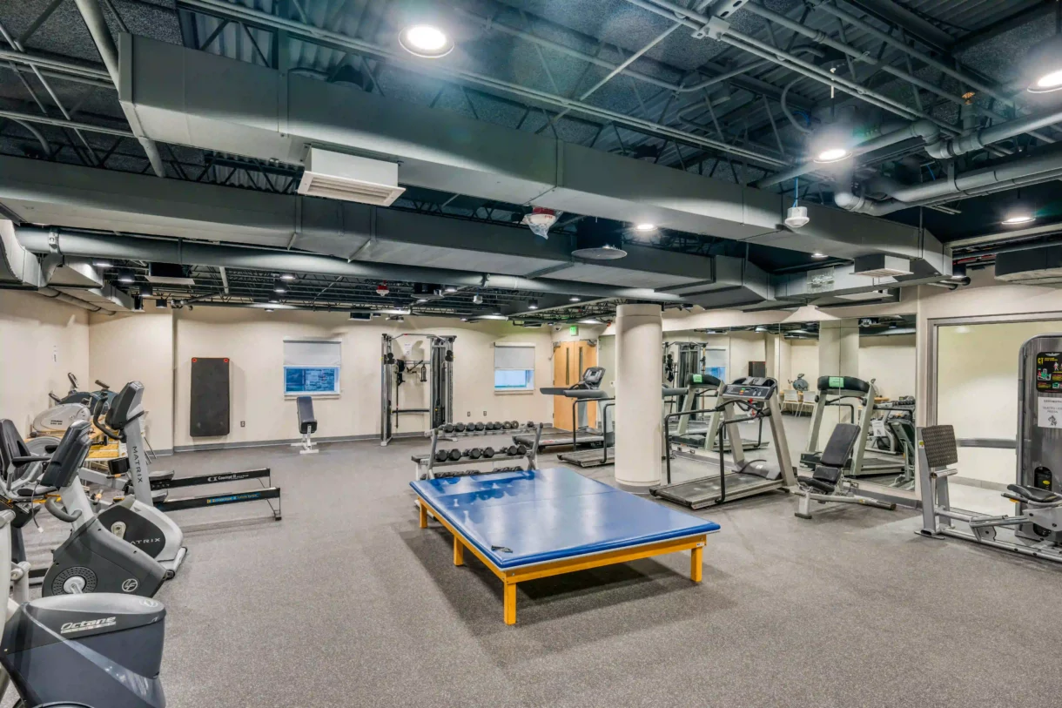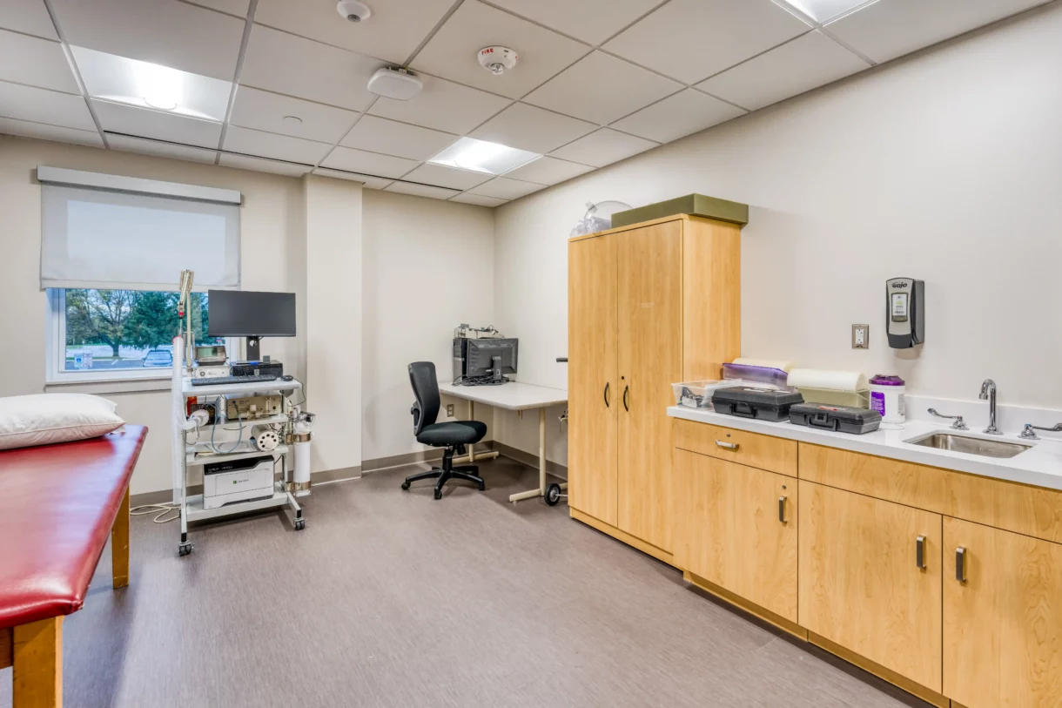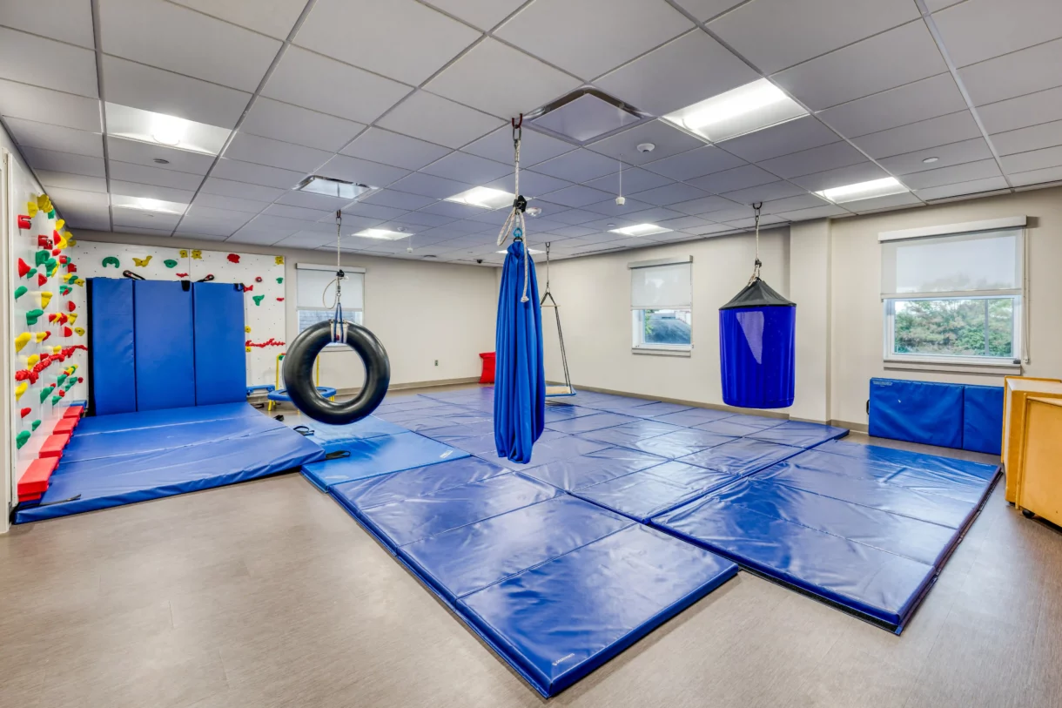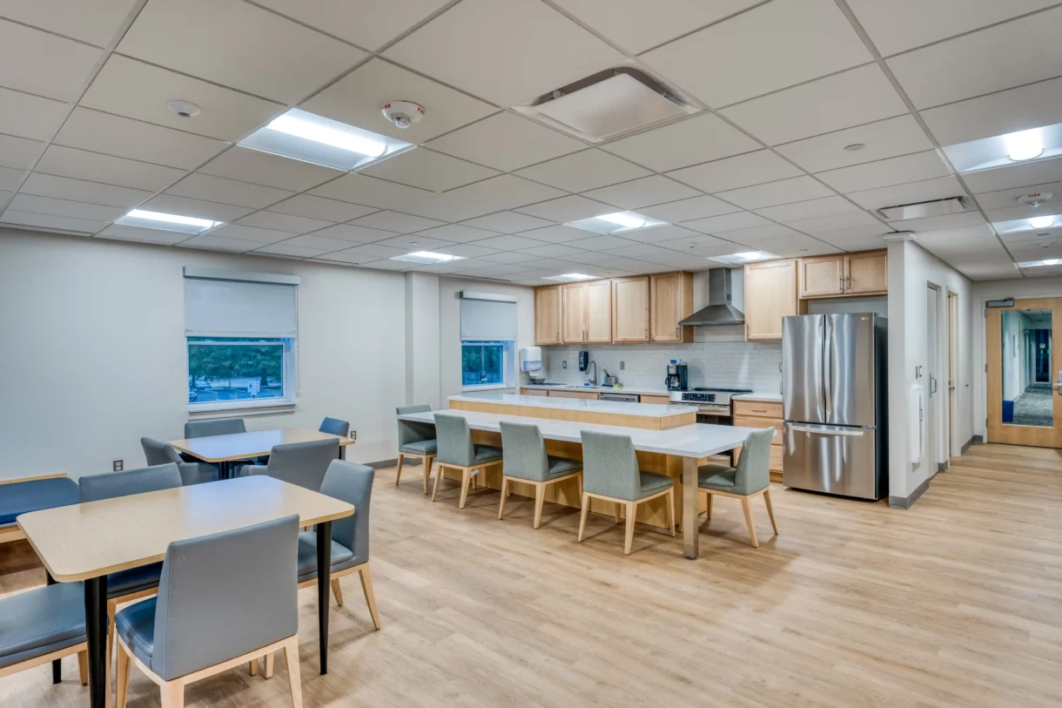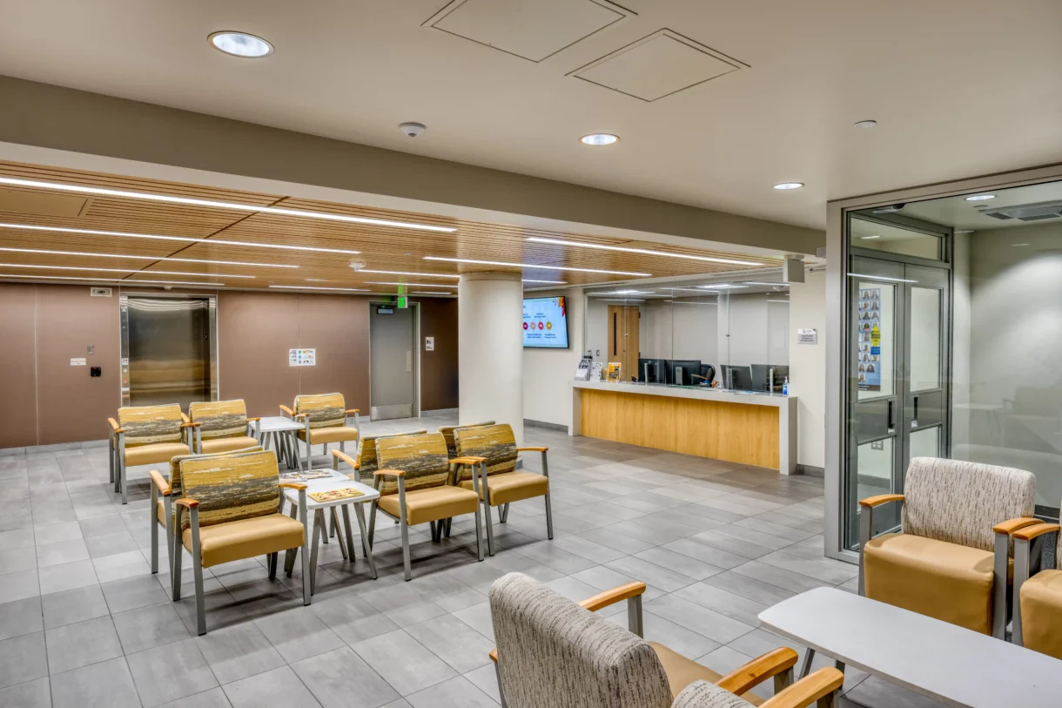Institute for Well-Being
Towson University
7400 York Road is a four-story, 46,600 GSF, former medical office building built in the late-1960’s and purchased by Towson University in 2012. Now fully renovated, it is the new home of The Institute of Well-Being (IWB) at Towson University. IWB is the interprofessional practice arm of The College of Health Professions and provides clinic space for programs in Occupational Therapy. Speech & Language, Hearing & Balance as well as the Hussman Center for adults with autism.
The program for IWB includes department specific spaces for each center including Occupational Therapy Apartment and Kitchen simulations, quiet sensory rooms, speech and language pathology treatment rooms, sensory motor treatment rooms, as well as general classrooms, multi-purpose rooms, meeting rooms, student spaces, and staff offices.
JMT’s scope of work included programming and design of new interior renovations to accommodate the clinic and programming functions of the Institute. A new main landscaped plaza and new lobby entrance area provided improved access and accommodation. Life safety and accessibility improvements throughout the building included new egress stairs and toilet facilities. Energy efficiency was improved with new foam insulation at previously uninsulated exteriors walls. MEP systems were modified to accommodate the new use and integrated with existing building equipment. Landscape improvements included the new entry plaza, a new therapeutic playground, and reconfigured parking.
As a former non-academic building, low existing floor-to-floor heights required careful planning of new building systems to maximize ceiling heights in classrooms and activity rooms.
Navigating facilities can be difficult for many of IWB’s patients. Many of their patients have mobility or cognitive difficulties and visit the Occupational Therapy Center suffering from dementia, Parkinson’s disease, or stroke recovery. Along with patients of the Hussman Center for Adults with Autism, patients can be confused, anxious, or frustrated before arriving at their appointment. The design team created a clear hierarchy for wayfinding through reorganization of the building providing transparency and clarity of circulation through lighting, finishes, and a comprehensive graphics to support cognitive comprehension of departments and public areas.
