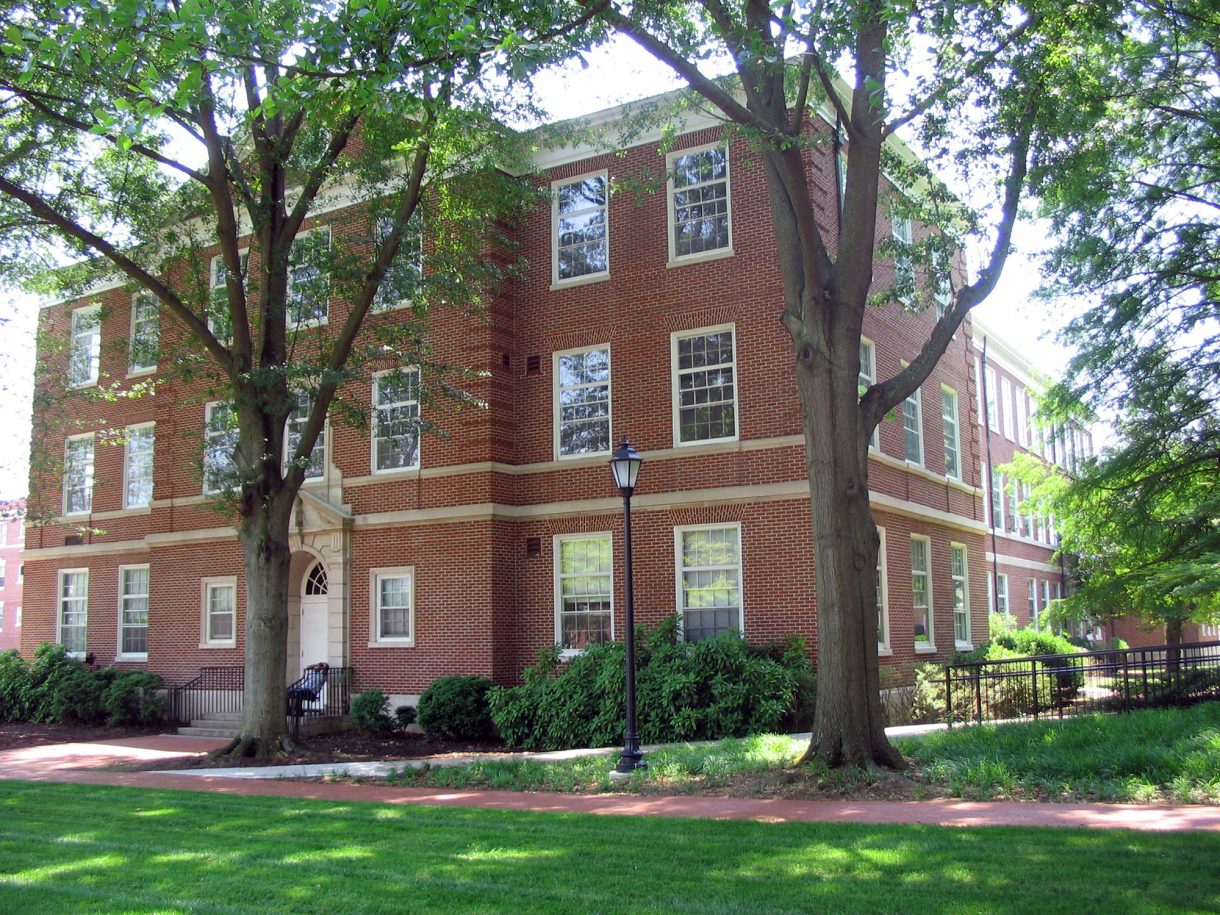Gordon Clinical Simulation Learning Center
Longwood University
JMT Architecture provided programming, feasibility study and full design services for the renovation and fit out of Stevens Hall for the new Department of Nursing at Longwood University. The newly renovated facility includes a state of the art clinical simulation center, faculty offices, meeting rooms, classrooms and student areas. Stevens Hall was originally constructed in the early 1950’s as a general science building. The structure and configuration of the building was well suited to accommodate the new Nursing program. Building systems such as HVAC, electrical and information technology, required full upgrades. Accommodations for full ADA and life safety compliance were additionally made.




