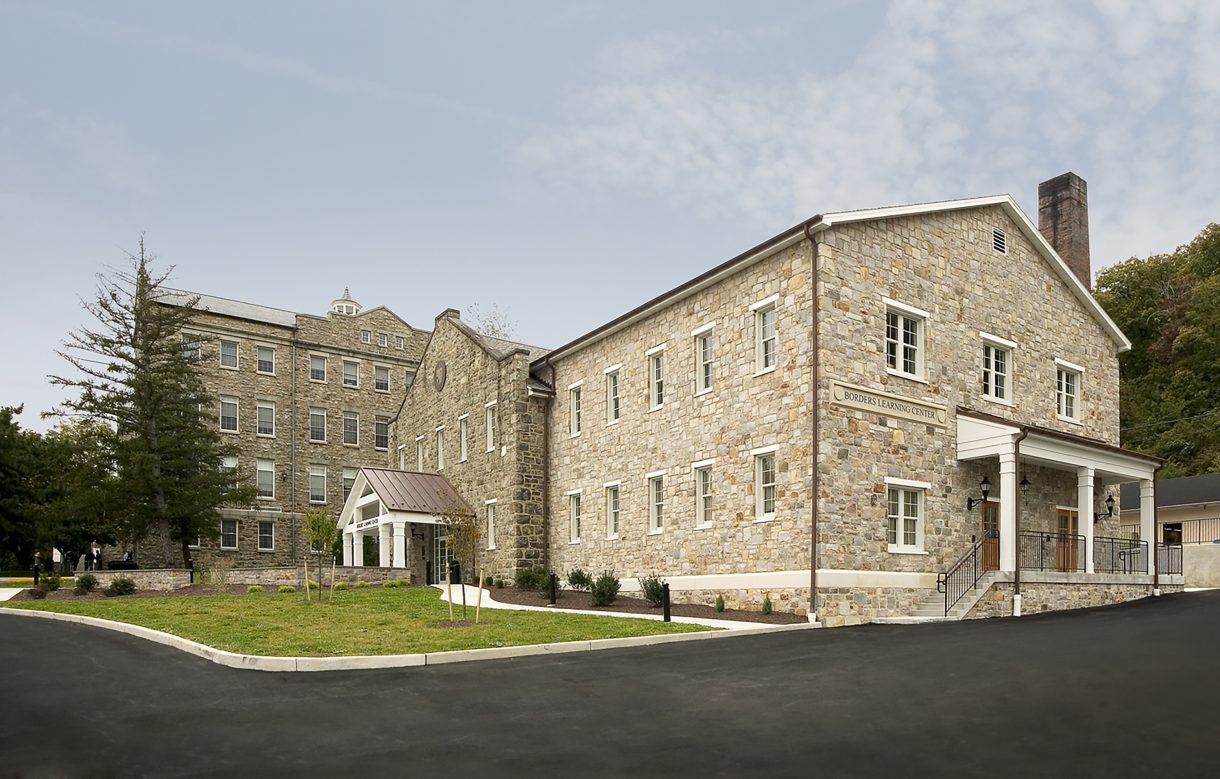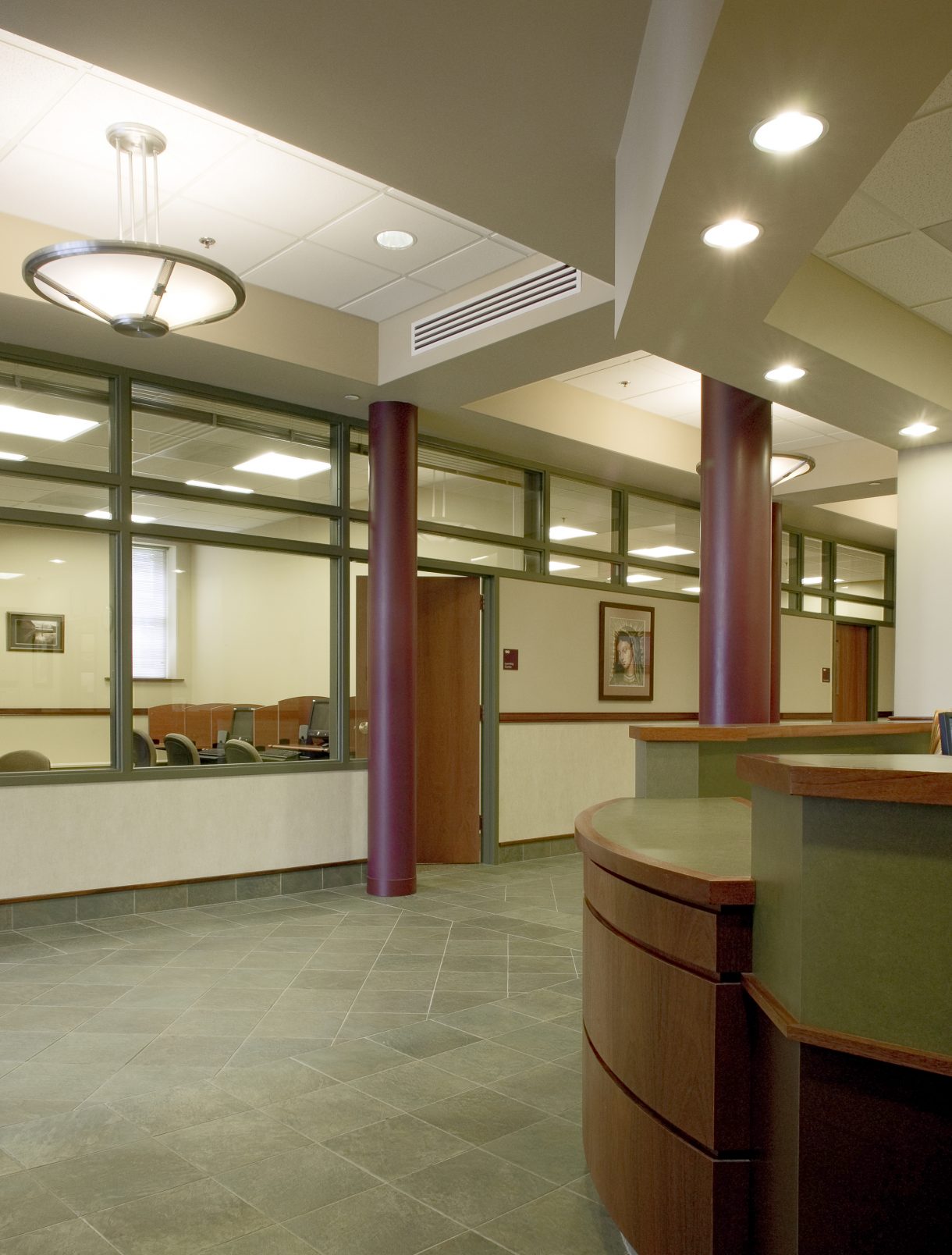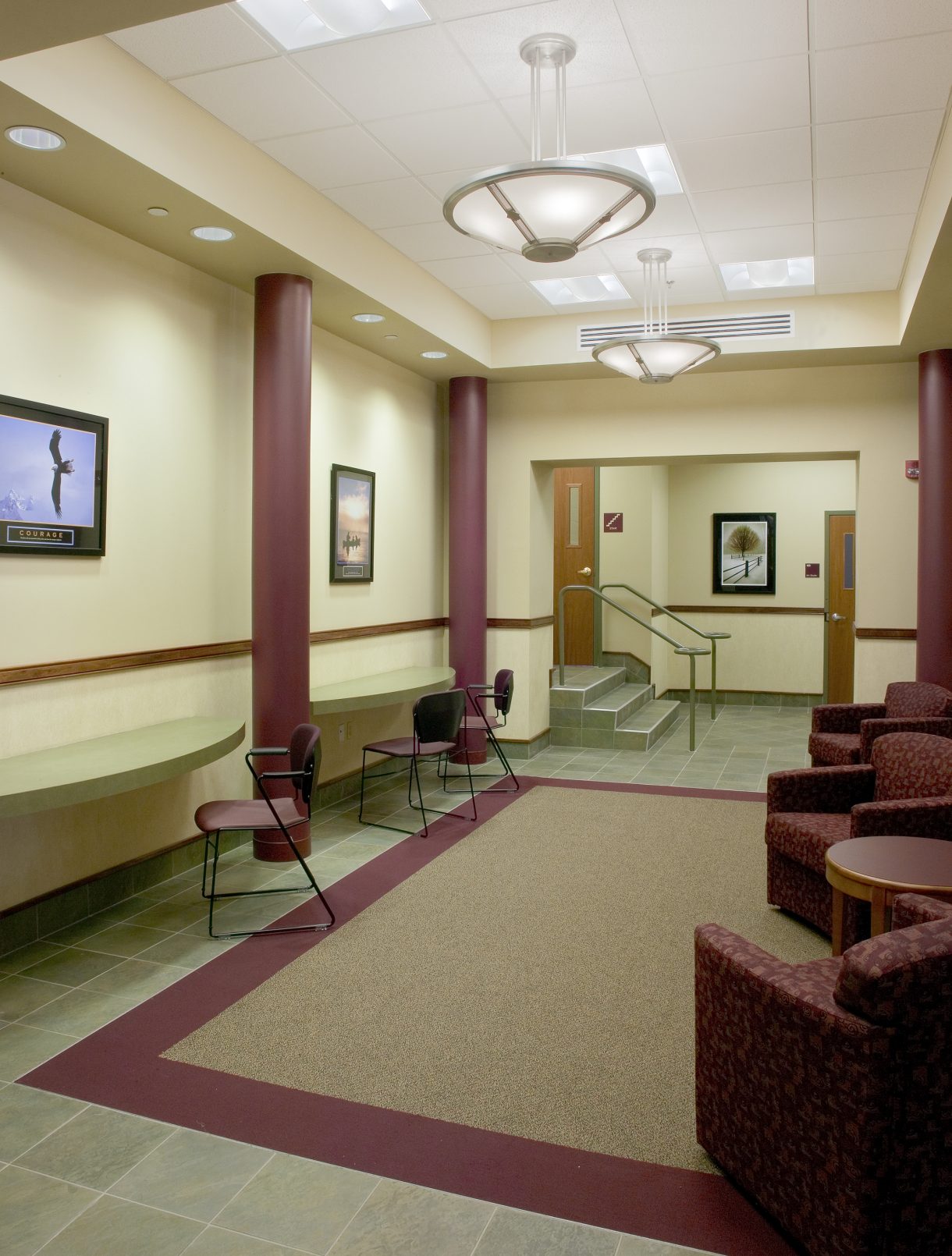Borders Learning Center
Mount St. Mary’s University
JMT Architecture designed the gut and complete renovation of this 12,000SF, two-story stone building dating back to the 1880’s. Originally a horse and carriage stable, Mt. St. Mary’s University had converted the building into classrooms with an art studio on the first floor and staff offices on the second. Renovation, which required all new HVAC, electrical, and fire protection engineering coordination, also included a new roof, handicapped accessibility, and former loading dock transformed into a student porch. The “newer” section of the building, added in 1980, was upgraded from aluminum siding to a stone veneer. A cupola was also added to complement the many others on campus.


