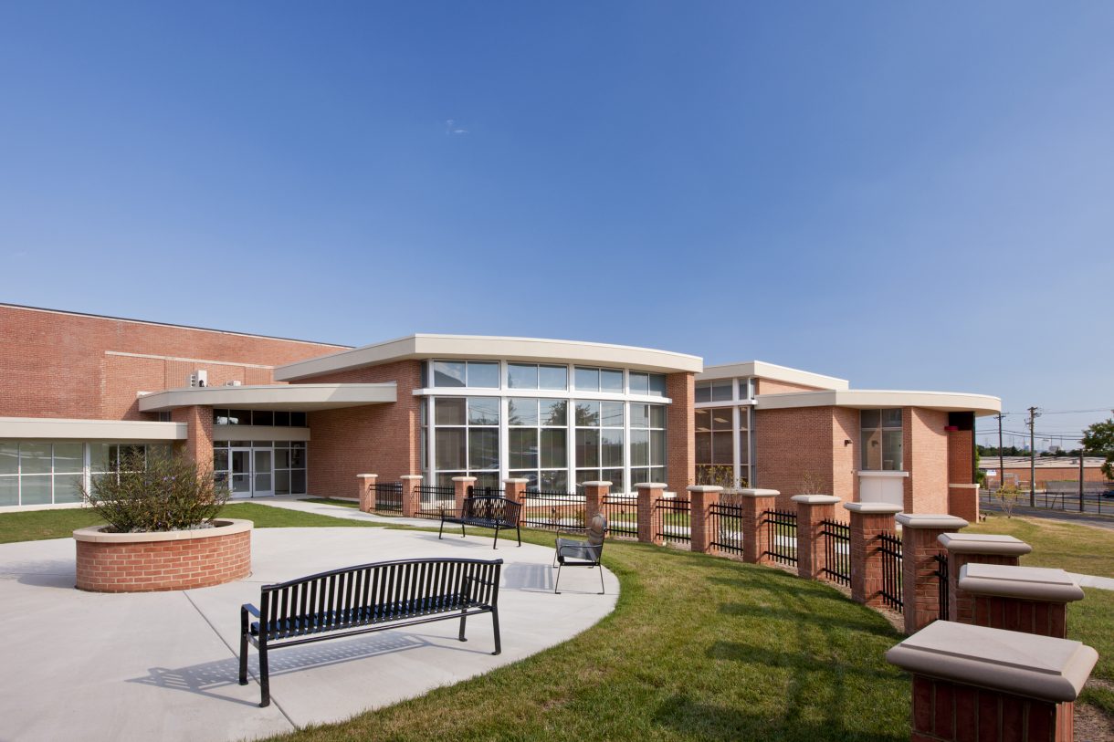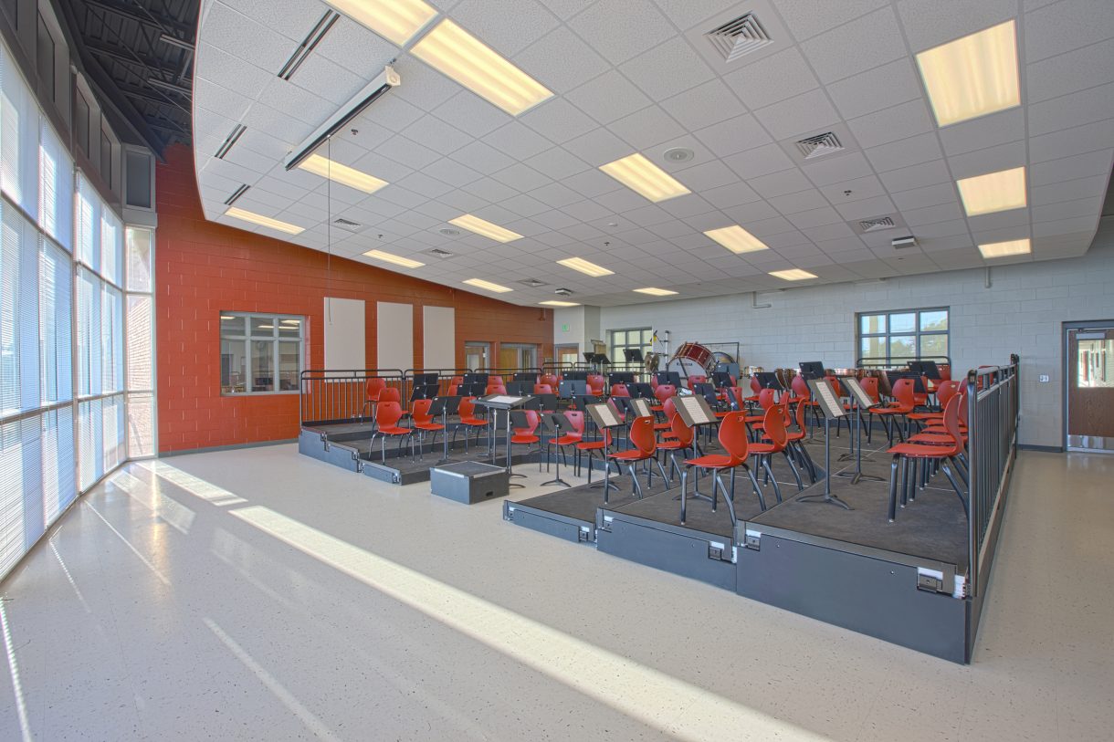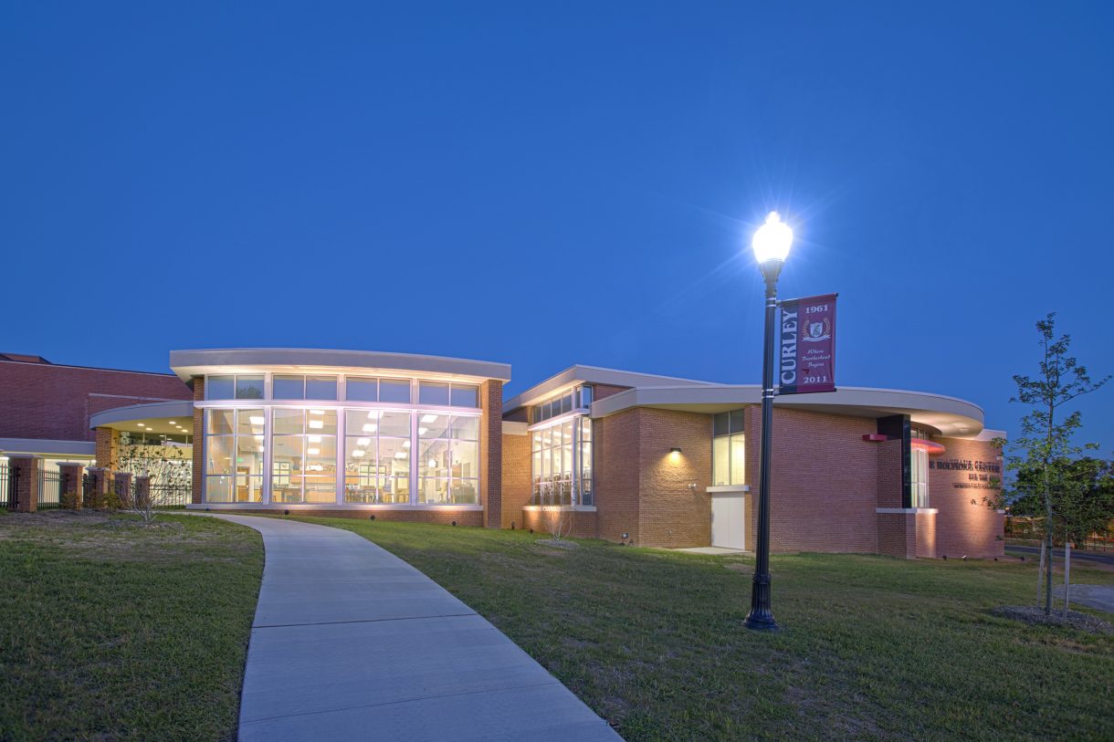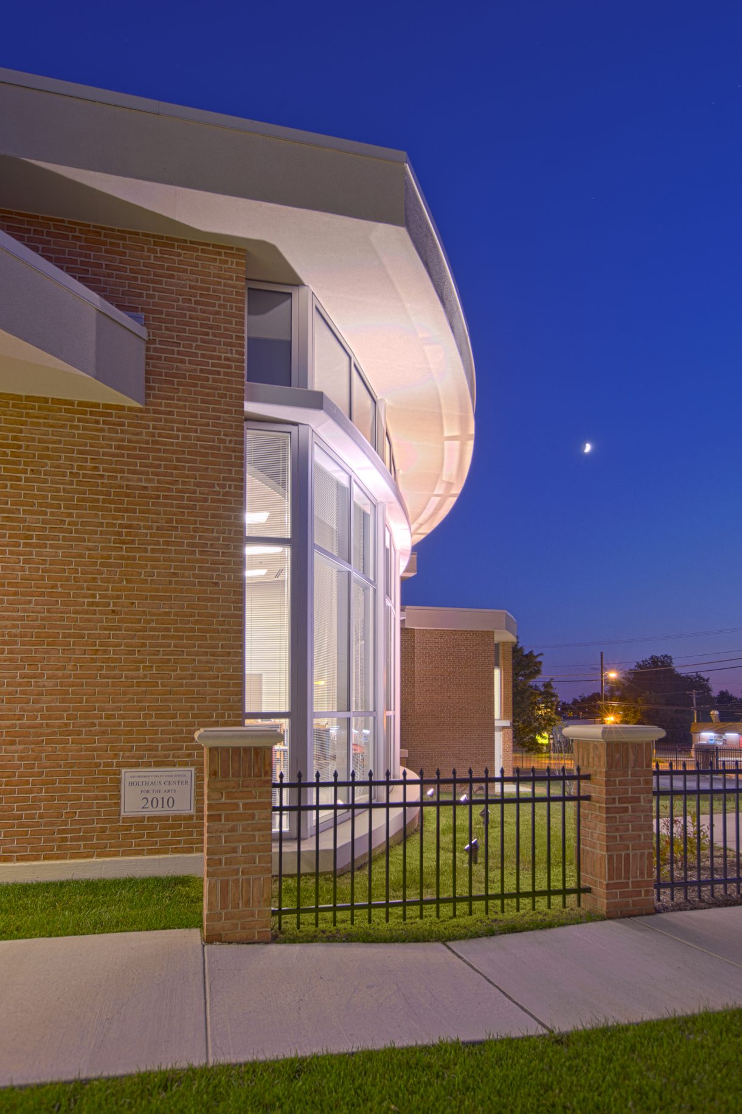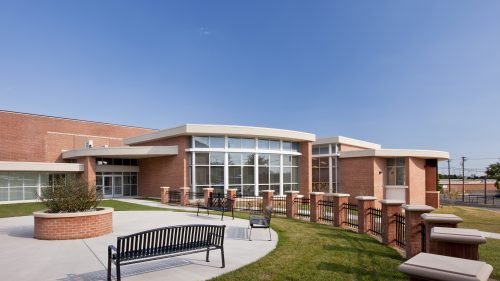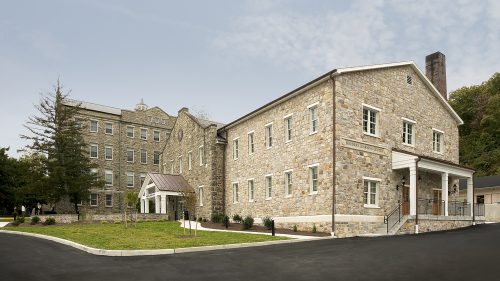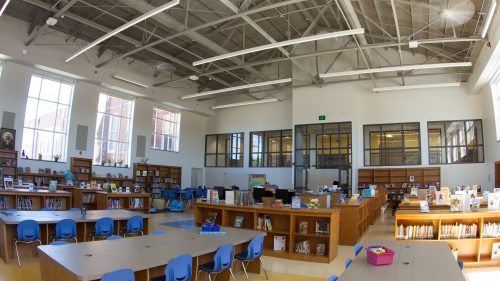Performing Arts Center
Archbishop Curley High School
Phase II of the Master Plan JMT Architecture developed for Archbishop Curley High School was the Performing Arts Center addition comprised of a 16,500 square foot Fine Arts classroom addition with spaces for instrument, vocal, and visual arts instruction, practice room, and support areas for the auditorium and stage. Linked to the main floor of the school, the addition affords ADA accessibility to the stage and auditorium and the easy transport of instruments from classrooms.
